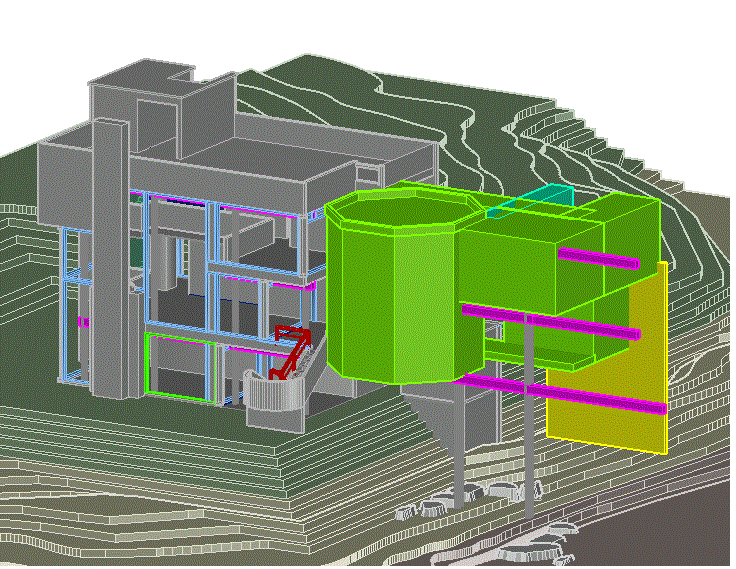top of page
CONTEXTUAL FIT
Addition To An Existing Order

An addition to an existing order, "requires first that the ordering system of the prior or prototypical model be perceived and understood so that, through a series of finite changes and permutations, the original design concept can be clarified, strengthened, and built upon, rather than destroyed."
The objective of this project is to create an addition to the “Smith House” designed by architect Richard Meier in 1965. Our addition to the house must incorporate new systems, patterns, and conceptual analogies that meet the owners’ needs, without interrupting the architectural integrity of the original design

Narrative

The Smith family has decided to relocate from downtown New York into his summer home and has hired me to redesign it. Mr. Smith has found a long lost passion for astronomy and would love to be in a space where nature and light are in tune. He has a family of three and wants a modern look that stands out from most other houses, while at the same time respecting the integrity of the original design. There will be a family room, exercise room, master suite, and an outdoor space. Every night the Smith family would love to come together and stargaze at the night sky with the view of the Long Island Sound.
SORTING OF SPACES
PUBLIC
- FAMILY ROOM
- MAIN KITCHEN
- DECK
PRIVATE
- MASTER BEDROOM
- MASTER BATHROOM
- EXCERCISE ROOM
GROUP
- FAMILY ROOM
- MAIN KITCHEN
- ROOF TOP
INDIVIDUAL
- MASTERBED ROOM
- MAISTER BATHROOM
- EXCERCISE
LOUD
- FAMILY ROOM
- MAIN KITCHEN
- ROOF TOP
QUIET
- MASTERBED ROOM
- MAISTER BATHROOM
- EXCERCISE
HIERARCHY: FAMILY ROOM
META IDEA: TELESCOPE
CONTEXTUAL ANALYSIS
ORIGINAL FLOOR PLAN

ORIGIONAL FLOOR PLAN ANALYSIS

CONCEPTUAL IDEA

Circulation:


Structure
Joist
Bearing Wall
Column
Hierarchy:

Indoor:
Outdoor:
Conceptual Meta -Idea






Window
Opening

Preliminary Design
The following are three of my preliminary designs which were created by mapping out the necessary masses and circulation path. After observing which one flowed best with the original circulation and which one had the most potential, I decided to go with the third design.

Preliminary 1

Preliminary 2

Preliminary 3
FINAL FLOOR PLAN

LOWER LEVEL

ENTRY LEVEL

UPPER LEVEL
FINAL ELEVATION

TOP ELEVATION

BOTTOM ELEVATION
LEFT ELEVATION


RIGHT ELEVATION
FINAL SECTION
SECTION 1


SECTION 2
TRANFORMATION PROCESS

EXTERIOR RENDERS




INTERIOR RENDERS



bottom of page